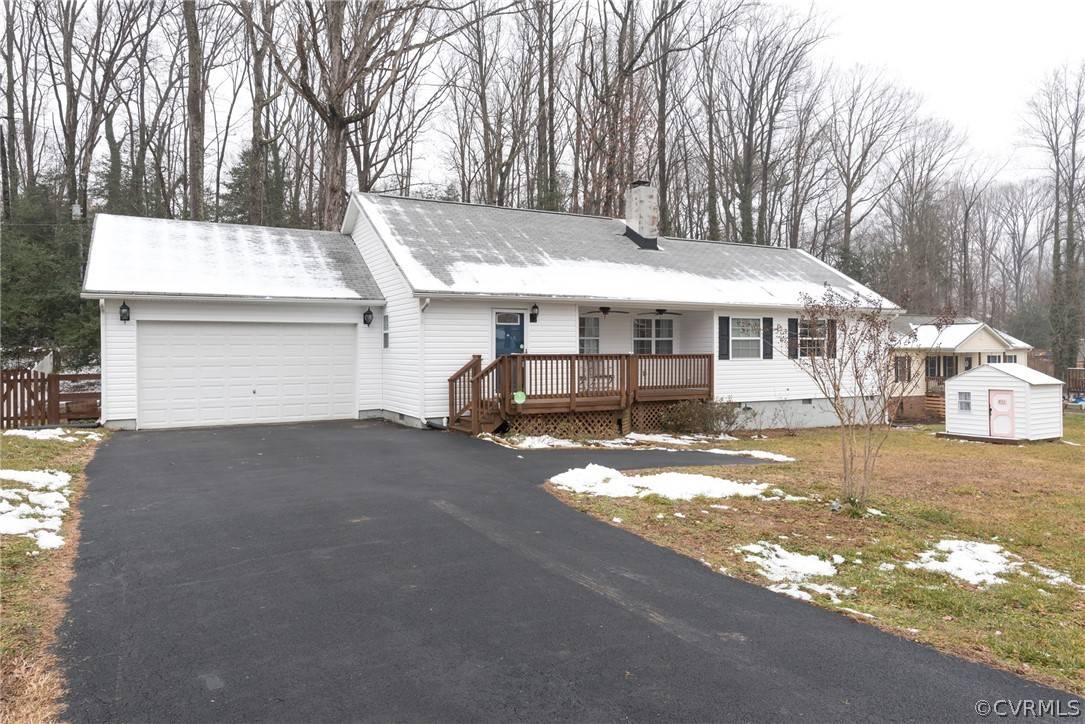$280,000
$269,950
3.7%For more information regarding the value of a property, please contact us for a free consultation.
140 Ironwood RD Richmond, VA 23236
3 Beds
4 Baths
1,397 SqFt
Key Details
Sold Price $280,000
Property Type Single Family Home
Sub Type Single Family Residence
Listing Status Sold
Purchase Type For Sale
Square Footage 1,397 sqft
Price per Sqft $200
Subdivision Pocoshock Heights
MLS Listing ID 2104094
Sold Date 03/24/21
Style Ranch
Bedrooms 3
Full Baths 3
Half Baths 1
Construction Status Actual
HOA Y/N No
Year Built 2011
Annual Tax Amount $2,030
Tax Year 2019
Lot Size 0.443 Acres
Acres 0.443
Property Sub-Type Single Family Residence
Property Description
Ranch home with open concept vaulted ceiling living room and three bedrooms each with a private full bath and there is a guest powder room! Very large master bath with jetted soaking tub. Nice feature fireplace in living room and wood floors in kitchen, foyer, dining area and living room. Good size bedrooms are fully carpeted. Well built home with 2x12 floor joists and 2x6 walls. Walk in "crawl space" for easy access under the house. Partially fenced rear yard that can be expanded if desired. (.44 acre lot) Front and rear decks are a very nice feature and the two car garage is finished with sheet rock inside, again a very nice upgrade. Paved driveway with a turnaround gives plenty of space for all of your vehicles to park off street.
Location
State VA
County Chesterfield
Community Pocoshock Heights
Area 62 - Chesterfield
Direction Arch Rd to Castleburg - follow all the way to Ironwood Rd. House on your right.
Rooms
Basement Crawl Space
Interior
Interior Features Bedroom on Main Level, Main Level Primary
Heating Electric, Heat Pump
Cooling Central Air
Flooring Partially Carpeted, Wood
Fireplaces Number 1
Fireplaces Type Wood Burning
Fireplace Yes
Appliance Dishwasher, Electric Water Heater
Exterior
Exterior Feature Deck, Paved Driveway
Parking Features Attached
Garage Spaces 2.0
Fence Back Yard, Fenced, Partial
Pool None
Roof Type Composition
Porch Front Porch, Deck
Garage Yes
Building
Story 1
Sewer Public Sewer
Water Public
Architectural Style Ranch
Level or Stories One
Structure Type Frame,Vinyl Siding
New Construction No
Construction Status Actual
Schools
Elementary Schools Reams
Middle Schools Providence
High Schools Monacan
Others
Tax ID 749-70-28-47-900-000
Ownership Individuals
Financing FHA
Read Less
Want to know what your home might be worth? Contact us for a FREE valuation!

Our team is ready to help you sell your home for the highest possible price ASAP

Bought with Shaheen Ruth Martin & Fonville





