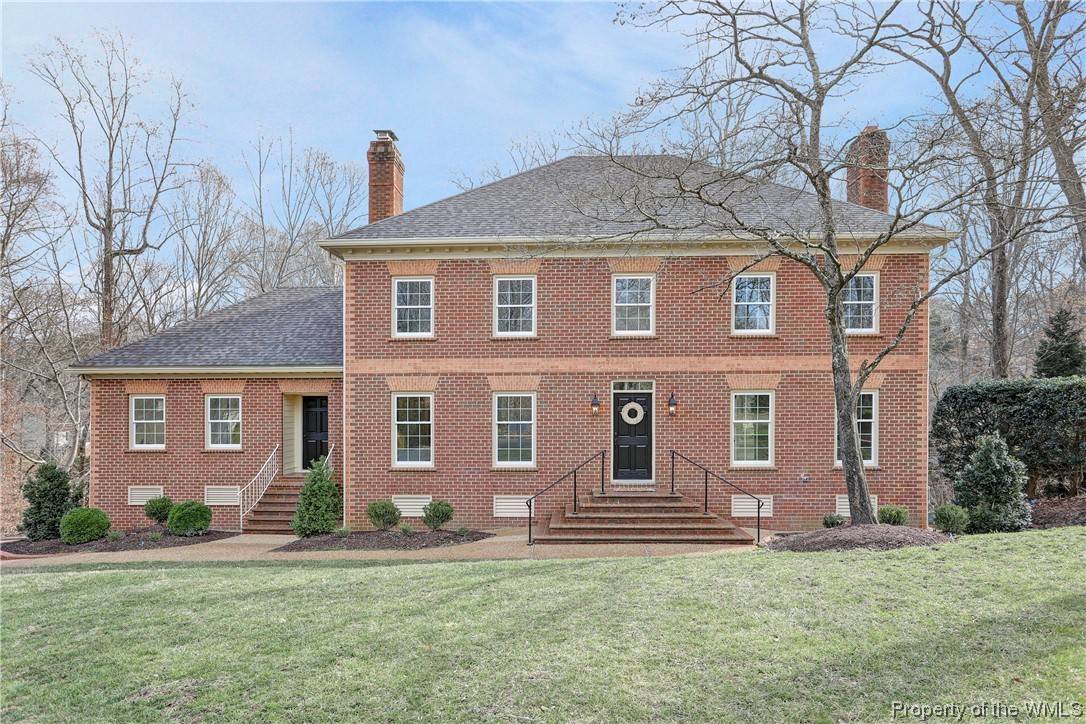Bought with Agnes Reynolds • Howard Hanna William E. Wood
$725,000
$699,000
3.7%For more information regarding the value of a property, please contact us for a free consultation.
208 William Claiborne Williamsburg, VA 23185
6 Beds
5 Baths
4,542 SqFt
Key Details
Sold Price $725,000
Property Type Single Family Home
Sub Type Detached
Listing Status Sold
Purchase Type For Sale
Square Footage 4,542 sqft
Price per Sqft $159
Subdivision Kingsmill
MLS Listing ID 2000220
Sold Date 02/21/20
Style Colonial
Bedrooms 6
Full Baths 4
Half Baths 1
HOA Fees $183/mo
HOA Y/N Yes
Year Built 2020
Annual Tax Amount $723
Tax Year 2020
Lot Size 0.660 Acres
Acres 0.66
Property Sub-Type Detached
Property Description
TOTALLY RENOVATED IN KINGSMILL on a lovely cul-de-sac. Construction completed in 2020 by the original custom builder, Ron Curtis, This 4 Bedroom 4 ½ Bath Home has space for everyone! Features include: 1st and 2nd floor master suites w/ new luxury bathrooms, totally updated kitchen with granite island, new stainless steel appliances, gas cooking, custom cabinetry, spacious eat-in area off kitchen plus delightful sunroom with private/wooded views, beautiful new hardwood flooring, 4 fireplaces, family room w/ access to deck, fully finished lower level with additional bedrooms/in-law suite/family room and fully equipped kitchen, new deck, 3-zone irrigation, open/flexible floor plan with amazing craftsmanship. New Roof, New windows, 3 New HVAC systems (gas on primary level), New Hardware/Plumbing/Lighting fixtures throughout, New flooring/paint throughout, New granite countertops throughout, New Driveway/Retaining Wall/Deck. The closest you will get to ‘new construction' in Kingsmill at an amazing value!
Location
State VA
County James City Co.
Community Basketball Court, Beach, Boat Facilities, Common Grounds/Area, Clubhouse, Community Pool, Fitness, Golf, Gated, Lake, Playground, Park, Pond, Pool, Sports Field, Trails/Paths
Rooms
Basement Full, Walk-Out Access
Interior
Interior Features Bookcases, Built-in Features, Ceiling Fan(s), Dining Area, Separate/Formal Dining Room, Eat-in Kitchen, Granite Counters, Kitchen Island, Pantry, Pull Down Attic Stairs, Recessed Lighting, Walk-In Closet(s)
Heating Electric, Heat Pump, Natural Gas
Cooling Central Air
Flooring Carpet, Tile, Wood
Fireplaces Number 4
Fireplaces Type Masonry, Wood Burning
Fireplace Yes
Appliance Built-In Oven, Double Oven, Dishwasher, Electric Water Heater, Gas Cooking, Disposal, Microwave, Range, Refrigerator, Water Heater, ENERGY STAR Qualified Appliances
Laundry Washer Hookup
Exterior
Exterior Feature Deck, Paved Driveway
Parking Features Attached, Basement, Driveway, Garage, Garage Door Opener, Paved, Two Spaces, Boat, RV Access/Parking
Garage Spaces 2.0
Garage Description 2.0
Pool None, Community
Community Features Basketball Court, Beach, Boat Facilities, Common Grounds/Area, Clubhouse, Community Pool, Fitness, Golf, Gated, Lake, Playground, Park, Pond, Pool, Sports Field, Trails/Paths
Amenities Available Management
Water Access Desc Public
Roof Type Asphalt,Shingle
Porch Deck
Building
Story 3
Entry Level Three Or More
Foundation Slab
Sewer Public Sewer
Water Public
Architectural Style Colonial
Level or Stories Three Or More
New Construction No
Schools
Elementary Schools James River
Middle Schools Berkeley
High Schools Jamestown
Others
HOA Name KCSA
HOA Fee Include Association Management,Clubhouse,Common Areas,Pool(s),Recreation Facilities,Reserve Fund,Road Maintenance,Security,Trash,Water Access
Tax ID 50-3-06-0-0021
Ownership Fee Simple,Individuals
Security Features Gated Community,Smoke Detector(s),Security Guard
Financing Cash
Read Less
Want to know what your home might be worth? Contact us for a FREE valuation!
Our team is ready to help you sell your home for the highest possible price ASAP





