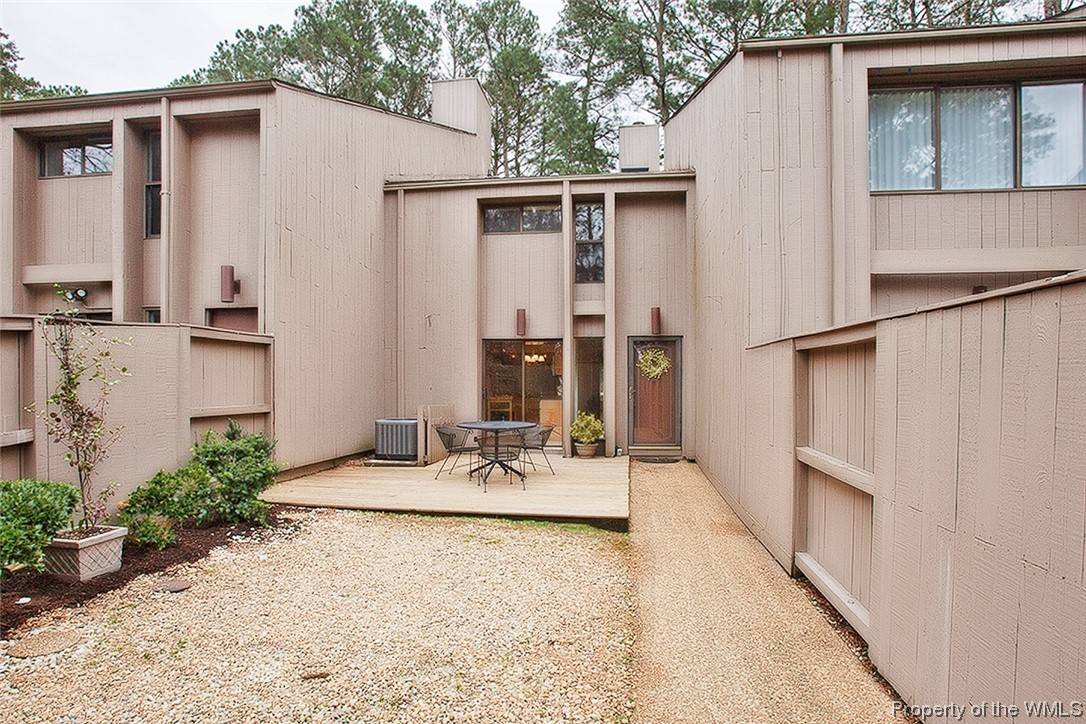Bought with Non-Member Non-Member • Williamsburg Multiple Listing Service
$230,000
$235,000
2.1%For more information regarding the value of a property, please contact us for a free consultation.
105 Harrops GLN Williamsburg, VA 23185
3 Beds
3 Baths
1,548 SqFt
Key Details
Sold Price $230,000
Property Type Single Family Home
Sub Type Attached
Listing Status Sold
Purchase Type For Sale
Square Footage 1,548 sqft
Price per Sqft $148
Subdivision Kingsmill
MLS Listing ID 2000678
Sold Date 07/02/20
Bedrooms 3
Full Baths 2
Half Baths 1
HOA Fees $375/mo
HOA Y/N Yes
Year Built 1980
Annual Tax Amount $1,716
Tax Year 2019
Lot Size 2,613 Sqft
Acres 0.06
Property Sub-Type Attached
Property Description
Beautiful updated town home in Kingsmill on the James. You enter this home through your private garden courtyard- a nice space that is privacy fenced. The kitchen features granite counters, tile floors, all new appliances, newer cabinetry, great pantry storage, counter seating, and is open to the courtyard and dining area. The living room has a fireplace and access to the patio that is surrounded by beautiful towering pines. The master suite and second bedroom are on the second floor- both featuring hardwood floors and updated bathrooms. The third floor featuring another bedroom or space for an home office. 105 Harrops has a new roof, water heater, and HVAC system. Great space for a workshop (over 150 square feet) or ample storage. There is nothing left for you to do but move in!
Location
State VA
County James City Co.
Community Boat Facilities, Common Grounds/Area, Clubhouse, Dock, Fitness, Golf, Gated, Marina, Park, Pool, Tennis Court(S), Trails/Paths
Interior
Interior Features Ceiling Fan(s), Dining Area, Granite Counters, Pantry, Recessed Lighting, Skylights, Walk-In Closet(s), Window Treatments
Heating Electric, Heat Pump
Cooling Central Air, Heat Pump
Flooring Carpet, Tile, Wood
Fireplaces Number 1
Fireplaces Type Gas
Fireplace Yes
Appliance Dryer, Dishwasher, Exhaust Fan, Electric Cooking, Electric Water Heater, Disposal, Microwave, Range, Refrigerator, Washer
Laundry Washer Hookup, Dryer Hookup
Exterior
Exterior Feature Balcony, Patio
Parking Features Assigned
Fence Privacy
Pool None, Community
Community Features Boat Facilities, Common Grounds/Area, Clubhouse, Dock, Fitness, Golf, Gated, Marina, Park, Pool, Tennis Court(s), Trails/Paths
Water Access Desc Public
Roof Type Asphalt,Shingle
Porch Balcony, Patio
Building
Story 3
Entry Level Three Or More
Foundation Slab
Sewer Public Sewer
Water Public
Level or Stories Three Or More
Additional Building Shed(s), Storage
New Construction No
Schools
Elementary Schools James River
Middle Schools Berkeley
High Schools Jamestown
Others
HOA Name KCSA
HOA Fee Include Association Management,Clubhouse,Common Areas,Maintenance Grounds,Maintenance Structure,Pool(s),Security
Tax ID 5040900005
Ownership Fee Simple,Individuals
Security Features Gated Community,Smoke Detector(s),Security Guard
Financing Cash
Read Less
Want to know what your home might be worth? Contact us for a FREE valuation!
Our team is ready to help you sell your home for the highest possible price ASAP





