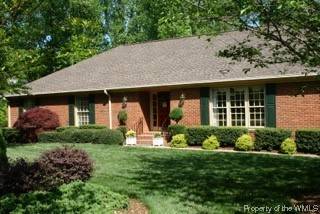Bought with Leslynn M Twiddy • Twiddy Realty
$525,000
$525,000
For more information regarding the value of a property, please contact us for a free consultation.
27 Bray Wood RD Williamsburg, VA 23185
5 Beds
3 Baths
2,695 SqFt
Key Details
Sold Price $525,000
Property Type Single Family Home
Sub Type Detached
Listing Status Sold
Purchase Type For Sale
Square Footage 2,695 sqft
Price per Sqft $194
Subdivision Kingsmill
MLS Listing ID 2003349
Sold Date 09/18/20
Style Ranch
Bedrooms 5
Full Baths 3
HOA Fees $183/mo
HOA Y/N Yes
Year Built 1974
Annual Tax Amount $3,210
Tax Year 2019
Lot Size 0.588 Acres
Acres 0.588
Property Sub-Type Detached
Property Description
Beautifully renovated, can't miss, all brick rancher located in Kingsmill. This approximately 2700 square foot home has 4 Bedrooms (with an office that could be a 5th bedroom), 3 fully updated bathrooms, and a remodeled kitchen with new white cabinets, quartz counter-tops and stainless-steel appliances. Enjoy your master bedroom with your renovated master bath and large tile shower. 2 other large bedrooms and an office/bedroom share the hallway bathroom that has also been renovated. The other side of the home boasts a convenient, private and remodeled in-law suite. Home recently had hardwood floors replaced, has a whole home generator, a fully conditioned crawl space, a new HVAC system, and large outdoor patio for entertaining with a well-maintained natural privacy fence of box-woods and trees. Turn key one level living at its finest!
Location
State VA
County James City Co.
Community Basketball Court, Beach, Boat Facilities, Common Grounds/Area, Clubhouse, Community Pool, Dock, Fitness, Golf, Gated, Lake, Marina, Playground, Park, Pond, Pool, Putting Green, Sauna, Storage Facilities, Sports Field, Tennis Court(S)
Interior
Interior Features Bookcases, Built-in Features, Ceiling Fan(s), Dining Area, Separate/Formal Dining Room, Double Vanity, French Door(s)/Atrium Door(s), Granite Counters, In-Law Floorplan, Kitchen Island, Multiple Primary Suites, Pull Down Attic Stairs, Recessed Lighting, Walk-In Closet(s), Window Treatments
Heating Electric, Forced Air, Heat Pump, Natural Gas
Cooling Central Air, Electric
Flooring Carpet, Tile, Wood
Fireplaces Number 2
Fireplaces Type Gas
Equipment Generator
Fireplace Yes
Appliance Built-In Oven, Dryer, Dishwasher, Electric Cooking, Gas Water Heater, Ice Maker, Microwave, Refrigerator, Washer
Laundry Washer Hookup, Dryer Hookup
Exterior
Exterior Feature Sprinkler/Irrigation, Lighting, Patio, Paved Driveway
Parking Features Attached, Driveway, Garage, Off Street, Paved, Garage Faces Rear, Boat, RV Access/Parking
Garage Spaces 2.0
Garage Description 2.0
Fence Electric
Pool None, Community
Community Features Basketball Court, Beach, Boat Facilities, Common Grounds/Area, Clubhouse, Community Pool, Dock, Fitness, Golf, Gated, Lake, Marina, Playground, Park, Pond, Pool, Putting Green, Sauna, Storage Facilities, Sports Field, Tennis Court(s)
Amenities Available Management
Water Access Desc Public
Roof Type Asphalt,Shingle
Porch Patio
Building
Story 1
Entry Level One
Sewer Public Sewer
Water Public
Architectural Style Ranch
Level or Stories One
New Construction No
Schools
Elementary Schools James River
Middle Schools Berkeley
High Schools Jamestown
Others
HOA Name KCSA
HOA Fee Include Association Management,Clubhouse,Common Areas,Pool(s),Recreation Facilities,Reserve Fund,Road Maintenance,Security,Trash
Tax ID 50-4-04-0-0027
Ownership Fee Simple,Individuals
Security Features Gated Community,Smoke Detector(s),Security Guard
Financing Conventional
Read Less
Want to know what your home might be worth? Contact us for a FREE valuation!
Our team is ready to help you sell your home for the highest possible price ASAP

