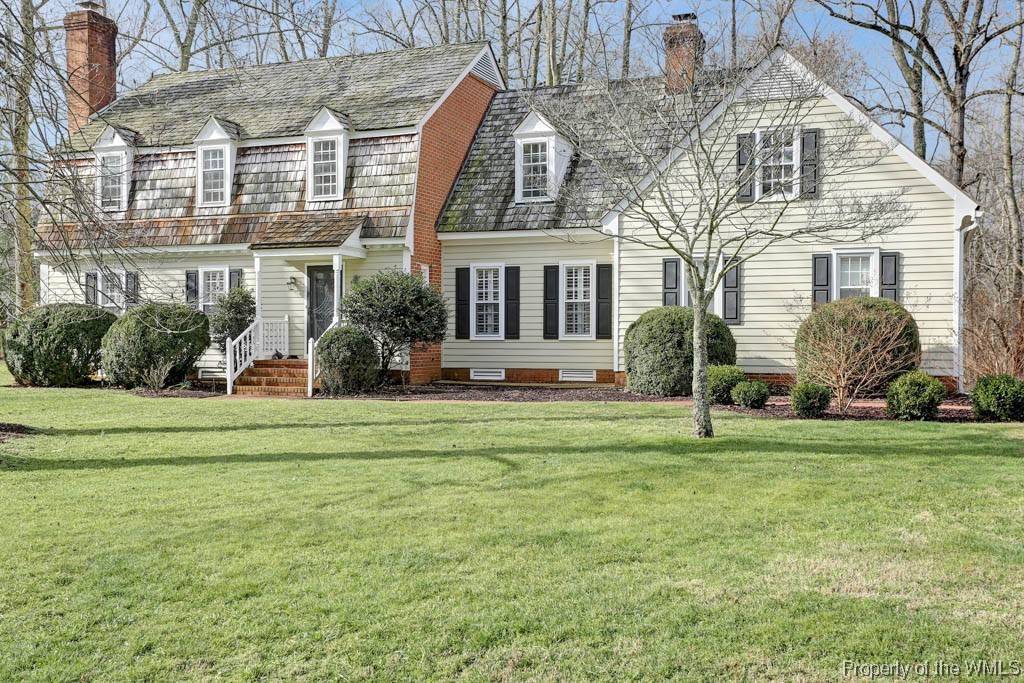Bought with Braden Bowles • Kingsmill Realty, Inc.
$460,000
$455,000
1.1%For more information regarding the value of a property, please contact us for a free consultation.
232 William Barksdale Williamsburg, VA 23185
4 Beds
3 Baths
3,189 SqFt
Key Details
Sold Price $460,000
Property Type Single Family Home
Sub Type Detached
Listing Status Sold
Purchase Type For Sale
Square Footage 3,189 sqft
Price per Sqft $144
Subdivision Kingsmill
MLS Listing ID 2000177
Sold Date 03/18/20
Style Colonial
Bedrooms 4
Full Baths 2
Half Baths 1
HOA Fees $178/mo
HOA Y/N Yes
Year Built 1986
Annual Tax Amount $3,700
Tax Year 2019
Lot Size 0.520 Acres
Acres 0.52
Property Sub-Type Detached
Property Description
Gorgeous 3,200-square-foot Dutch Colonial with a cottage look and feel situated on a private half-acre lot with mature trees, a protected wooded area behind the home and a large front yard. Craftsmanship details & modern upgrades, gorgeous white beams in the living room & custom crown molding. Open floor plan and a back deck perfect for indoor and outdoor entertaining. Large windows & natural light, two wood-burning fireplaces and quality hardwood floors throughout. Large, updated kitchen with marble countertops, white cabinetry and stainless-steel appliances. Newer sleek, dark grey tile floors that gives the space a polished look.
Plantation shutters on all windows, irrigation system, ample storage, large two-car garage and a very large driveway. Two staircases; the one off the family room leads to a large bonus room, and the other leads to four large bedrooms. Two-and-a-half bathrooms all feature marble countertops and white cabinetry. Kingsmill amenities include things such as a spa, golf course, restaurants, and several pools, mature trees, a four-mile walking/running loop that and the marina is just a bike ride away. Call today- you will be impressed!
Location
State VA
County James City Co.
Community Basketball Court, Beach, Boat Facilities, Common Grounds/Area, Clubhouse, Dock, Gated, Lake, Playground, Park, Pond, Pool, Sports Field, Tennis Court(S), Trails/Paths
Interior
Interior Features Bay Window, Ceiling Fan(s), Separate/Formal Dining Room, Double Vanity, Granite Counters, Pantry, Pull Down Attic Stairs, Walk-In Closet(s), Window Treatments
Heating Electric, Forced Air
Cooling Central Air
Flooring Tile, Wood
Fireplaces Number 2
Fireplaces Type Masonry, Wood Burning
Fireplace Yes
Appliance Dishwasher, Electric Cooking, Electric Water Heater, Disposal, Microwave, Refrigerator
Exterior
Exterior Feature Deck
Parking Features Attached, Garage, Two Spaces, Boat, RV Access/Parking
Garage Spaces 2.0
Garage Description 2.0
Pool None, Community
Community Features Basketball Court, Beach, Boat Facilities, Common Grounds/Area, Clubhouse, Dock, Gated, Lake, Playground, Park, Pond, Pool, Sports Field, Tennis Court(s), Trails/Paths
Amenities Available Management
Water Access Desc Public
Roof Type Shingle,Wood
Porch Deck
Building
Story 2
Entry Level Two
Sewer Public Sewer
Water Public
Architectural Style Colonial
Level or Stories Two
New Construction No
Schools
Elementary Schools James River
Middle Schools Berkeley
High Schools Jamestown
Others
HOA Name KCSA
HOA Fee Include Association Management,Clubhouse,Common Areas,Pool(s),Road Maintenance,Security,Trash
Tax ID 49-4-03-0-0100
Ownership Fee Simple,Individuals
Security Features Gated Community
Financing Conventional
Read Less
Want to know what your home might be worth? Contact us for a FREE valuation!
Our team is ready to help you sell your home for the highest possible price ASAP





