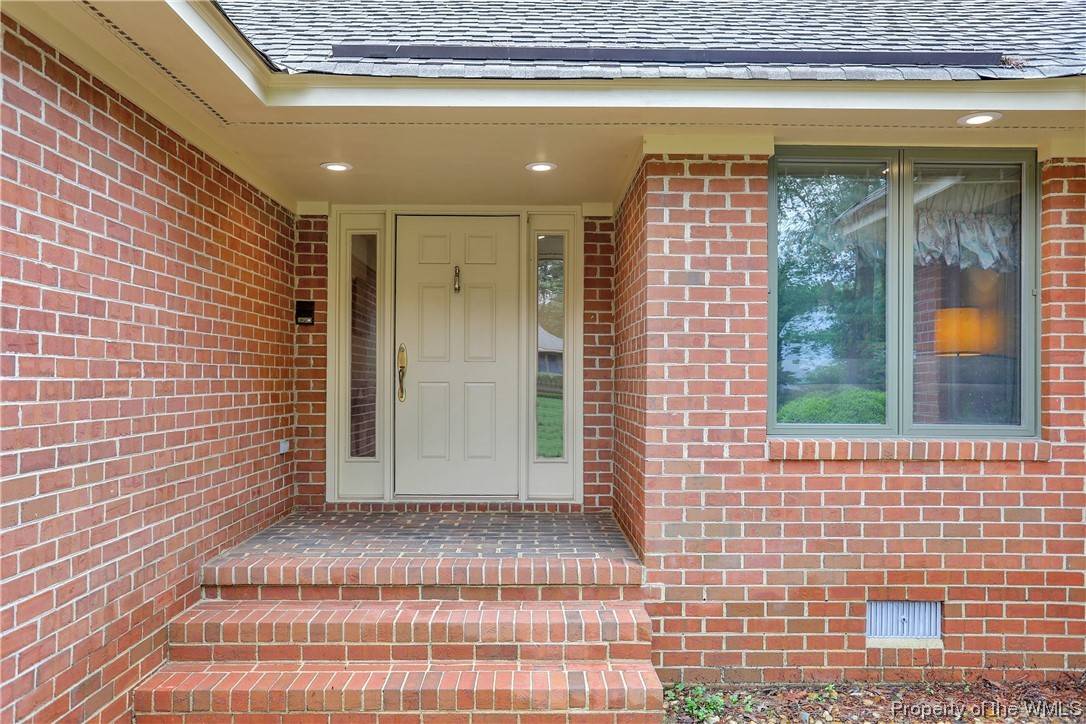Bought with Tanya Ricker • Long & Foster Real Estate, Inc.
$502,500
$515,000
2.4%For more information regarding the value of a property, please contact us for a free consultation.
661 Fairfax WAY Williamsburg, VA 23185
4 Beds
4 Baths
2,806 SqFt
Key Details
Sold Price $502,500
Property Type Single Family Home
Sub Type Detached
Listing Status Sold
Purchase Type For Sale
Square Footage 2,806 sqft
Price per Sqft $179
Subdivision Kingsmill
MLS Listing ID 2002243
Sold Date 07/21/20
Style Patio Home,Ranch,Transitional
Bedrooms 4
Full Baths 3
Half Baths 1
HOA Fees $183/mo
HOA Y/N Yes
Year Built 1988
Annual Tax Amount $3,415
Tax Year 2019
Lot Size 0.600 Acres
Acres 0.6
Property Sub-Type Detached
Property Description
Fantastic 4 Bedroom 2 1/2 Bath Patio home in the desirable Fairfax Woods section of Kingsmill! One level living plus a bonus rm or 4th bedroom! This home has been meticulously maintained. Features include: Gleaming hardwoods, Granite countertops, 1st Floor Office/Den with Built-Ins, Formal & Informal Dining areas, Family Room with a Beautiful Gas Fireplace/Marble Surround, Delightful Sunroom, TREX Decking, on a Low Maintenance Lot! Live & Enjoy the Kingsmill lifestyle which includes 24/7 security, 7+ miles of walking trails, 2 ponds for fishing/kayaking, Access to the private James River beach, 3 Rec centers with pools/tennis/playground & SO much more!
Location
State VA
County James City Co.
Community Basketball Court, Beach, Common Grounds/Area, Clubhouse, Community Pool, Golf, Gated, Lake, Marina, Playground, Park, Pond, Pool, Sauna, Sports Field, Tennis Court(S), Trails/Paths
Interior
Interior Features Attic, Bookcases, Built-in Features, Ceiling Fan(s), Separate/Formal Dining Room, Eat-in Kitchen, French Door(s)/Atrium Door(s), Granite Counters, Jetted Tub, Pull Down Attic Stairs, Recessed Lighting, Skylights, Walk-In Closet(s), Window Treatments, Central Vacuum
Heating Forced Air, Natural Gas
Cooling Central Air, Zoned, Attic Fan
Flooring Wood
Fireplaces Number 1
Fireplaces Type Gas
Fireplace Yes
Appliance Built-In Oven, Dryer, Dishwasher, Electric Cooking, Electric Water Heater, Freezer, Disposal, Microwave, Refrigerator, Range Hood, Washer
Exterior
Exterior Feature Deck, Lighting, Paved Driveway
Parking Features Attached, Driveway, Garage, Garage Door Opener, Paved, Garage Faces Rear, Boat, RV Access/Parking
Garage Spaces 2.0
Garage Description 2.0
Pool None, Community
Community Features Basketball Court, Beach, Common Grounds/Area, Clubhouse, Community Pool, Golf, Gated, Lake, Marina, Playground, Park, Pond, Pool, Sauna, Sports Field, Tennis Court(s), Trails/Paths
Water Access Desc Public
Roof Type Asphalt,Shingle
Porch Deck, Front Porch
Building
Story 1
Entry Level One
Sewer Public Sewer
Water Public
Architectural Style Patio Home, Ranch, Transitional
Level or Stories One
New Construction No
Schools
Elementary Schools James River
Middle Schools Berkeley
High Schools Jamestown
Others
HOA Name KCSA
HOA Fee Include Association Management,Clubhouse,Common Areas,Pool(s),Recreation Facilities,Reserve Fund,Road Maintenance,Security,Trash,Water Access
Tax ID 49-4-03-0-0143
Ownership Fee Simple,Individuals
Security Features Gated Community,Smoke Detector(s),Security Guard
Financing Conventional
Read Less
Want to know what your home might be worth? Contact us for a FREE valuation!
Our team is ready to help you sell your home for the highest possible price ASAP





