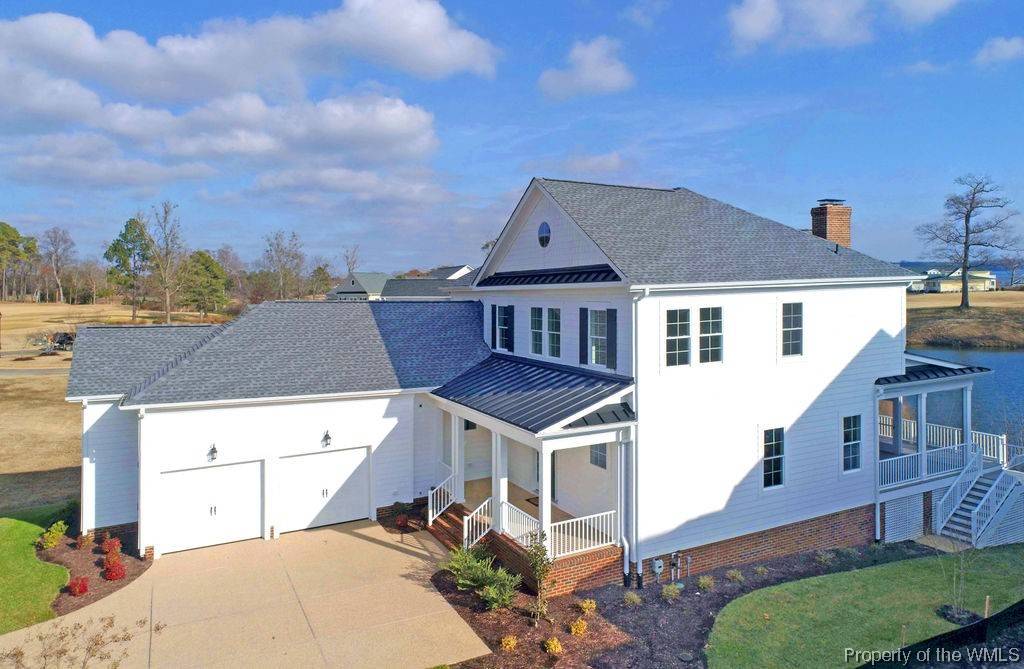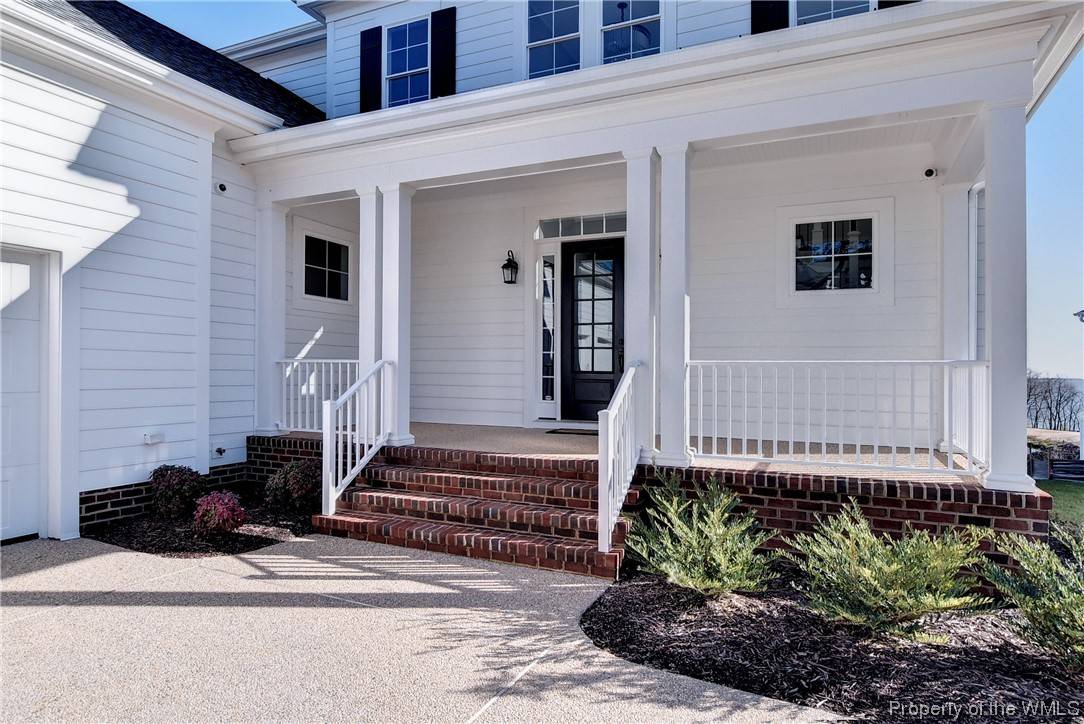Bought with Charlotte Jones • Coldwell Banker Traditions, LLC
$1,250,000
$1,297,500
3.7%For more information regarding the value of a property, please contact us for a free consultation.
615 Dock LNDG Williamsburg, VA 23185
4 Beds
5 Baths
3,513 SqFt
Key Details
Sold Price $1,250,000
Property Type Single Family Home
Sub Type Detached
Listing Status Sold
Purchase Type For Sale
Square Footage 3,513 sqft
Price per Sqft $355
Subdivision Kingsmill
MLS Listing ID 1904725
Sold Date 10/16/20
Style Bungalow,Cottage,Two Story
Bedrooms 4
Full Baths 4
Half Baths 1
HOA Fees $233/mo
HOA Y/N Yes
Year Built 2019
Annual Tax Amount $9,313
Tax Year 2018
Lot Size 8,755 Sqft
Acres 0.201
Property Sub-Type Detached
Property Description
ON THE RIVER, POND AND GOLF! Live the lifestyle you deserve in this 2019 open concept luxury home. You'll love the wide front porch and high ceilings. This home has a 1st floor Master Bedroom with steam shower and soaking tub, gourmet Kitchen with Thermador and Perlick appliances and over-sized island with quartz counters. The 2nd floor has its very own Master Bedroom with deck and 2 additional Bedrooms with en-suite baths. Outside, enjoy a roaring fire on your screened porch while watching sunsets over the James River or take your personal golf cart for a ride to The Club at Kingsmill where you can have dinner, go to the fitness center, play golf, tennis or so much more!
Location
State VA
County James City Co.
Community Basketball Court, Beach, Boat Facilities, Common Grounds/Area, Clubhouse, Golf, Gated, Lake, Marina, Playground, Park, Pond, Pool, Sports Field, Tennis Court(S), Trails/Paths
Rooms
Basement Sump Pump
Interior
Interior Features Attic, Wet Bar, Tray Ceiling(s), Ceiling Fan(s), Dining Area, Double Vanity, Eat-in Kitchen, French Door(s)/Atrium Door(s), Granite Counters, Garden Tub/Roman Tub, High Ceilings, Pantry, Recessed Lighting, Steam Shower, Walk-In Closet(s)
Heating Forced Air, Natural Gas, Zoned
Cooling Central Air, Zoned, Attic Fan
Flooring Tile, Wood
Fireplaces Number 2
Fireplaces Type Gas, Masonry, Wood Burning
Fireplace Yes
Appliance Built-In Oven, Double Oven, Dryer, Dishwasher, Exhaust Fan, Gas Cooking, Disposal, Gas Grill Connection, Gas Water Heater, Ice Maker, Microwave, Range, Refrigerator, Wine Cooler, Washer, ENERGY STAR Qualified Appliances
Laundry Washer Hookup, Dryer Hookup
Exterior
Exterior Feature Balcony, Deck, Enclosed Porch, Sprinkler/Irrigation, Porch, Paved Driveway
Parking Features Attached, Direct Access, Driveway, Finished Garage, Garage, Garage Door Opener, Oversized, Paved, Garage Faces Rear, Boat, RV Access/Parking
Garage Spaces 2.0
Garage Description 2.0
Pool None, Community
Community Features Basketball Court, Beach, Boat Facilities, Common Grounds/Area, Clubhouse, Golf, Gated, Lake, Marina, Playground, Park, Pond, Pool, Sports Field, Tennis Court(s), Trails/Paths
Amenities Available Management
Waterfront Description Beach Access,Pond,River Access,Water Access
View Y/N Yes
Water Access Desc Public
Roof Type Composition
Porch Balcony, Rear Porch, Deck, Front Porch, Porch, Screened, Side Porch
Building
Story 2
Entry Level Two
Sewer Public Sewer
Water Public
Architectural Style Bungalow, Cottage, Two Story
Level or Stories Two
New Construction No
Schools
Elementary Schools James River
Middle Schools Berkeley
High Schools Jamestown
Others
HOA Name KCSA
HOA Fee Include Association Management,Clubhouse,Common Areas,Recreation Facilities,Road Maintenance,Snow Removal,Security,Trash
Tax ID 50-3-14-0-0015
Ownership Fee Simple,Individuals
Security Features Controlled Access,Gated Community,Smoke Detector(s),Security Guard
Financing Cash
Read Less
Want to know what your home might be worth? Contact us for a FREE valuation!
Our team is ready to help you sell your home for the highest possible price ASAP





