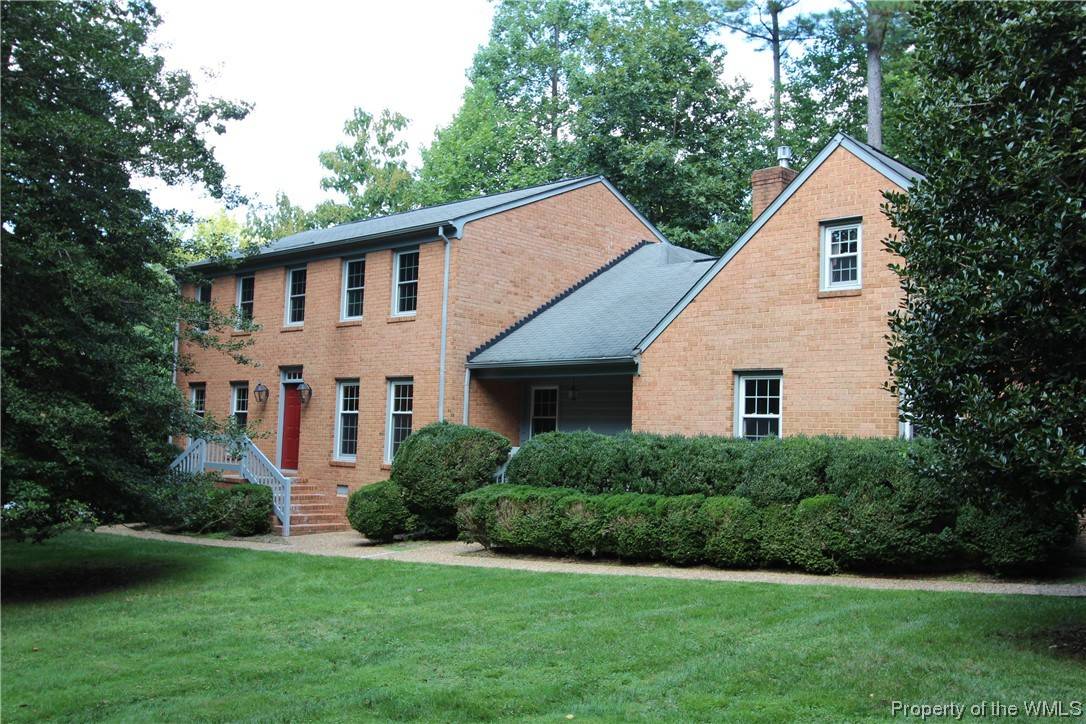Bought with John W Enright • Long & Foster Real Estate, Inc.
$377,330
$389,000
3.0%For more information regarding the value of a property, please contact us for a free consultation.
221 Tutters NCK Williamsburg, VA 23185
4 Beds
3 Baths
2,780 SqFt
Key Details
Sold Price $377,330
Property Type Single Family Home
Sub Type Detached
Listing Status Sold
Purchase Type For Sale
Square Footage 2,780 sqft
Price per Sqft $135
Subdivision Kingsmill
MLS Listing ID 1903642
Sold Date 10/16/19
Style Colonial,Two Story
Bedrooms 4
Full Baths 3
HOA Fees $178/mo
HOA Y/N Yes
Year Built 1979
Annual Tax Amount $3,445
Tax Year 2019
Lot Size 0.540 Acres
Acres 0.54
Property Sub-Type Detached
Property Description
KINGSMILL - Four bedrooms, three full baths. First floor BR has direct access to full bath. Granite counters on kitchen cabinets and island. Vinyl replacement and clad thermal windows. Brick exterior on main house. Wood siding on Sun Room. Large retractable awning over deck. Two-car attached side-load garage with pedestrian door. Large Sun Room. Conveniently located near Mounts Bay Rec. Center. Easy access to I-64, shopping, banks, restaurants and fuel station. Gated neighborhood with great amenities - pools, tennis courts, playgrounds, over seven miles of paved trails, lake for paddle boating and fishing, two entrances staffed 24/7. Subject to a ratified contract with contingencies. Owner wishes to continue to show the property and will consider other offers.
Location
State VA
County James City Co.
Community Common Grounds/Area, Community Pool, Gated, Lake, Playground, Park, Pond, Pool, Sports Field, Tennis Court(S), Trails/Paths
Rooms
Basement Crawl Space
Interior
Interior Features Wet Bar, Bookcases, Built-in Features, Ceiling Fan(s), Cathedral Ceiling(s), Separate/Formal Dining Room, Granite Counters, Kitchen Island, Pantry, Recessed Lighting, Skylights, Walk-In Closet(s)
Heating Electric, Heat Pump, Zoned
Cooling Heat Pump, Zoned
Flooring Carpet, Tile, Wood
Fireplaces Number 1
Fireplaces Type Insert, Gas, Masonry
Fireplace Yes
Appliance Dishwasher, Electric Cooking, Electric Water Heater, Disposal, Microwave, Range, Refrigerator
Laundry Washer Hookup, Dryer Hookup
Exterior
Exterior Feature Awning(s), Deck, Sprinkler/Irrigation, Paved Driveway
Parking Features Attached, Driveway, Finished Garage, Garage, Garage Door Opener, Off Street, Paved, Garage Faces Rear, Two Spaces
Garage Spaces 2.0
Garage Description 2.0
Pool None, Community
Community Features Common Grounds/Area, Community Pool, Gated, Lake, Playground, Park, Pond, Pool, Sports Field, Tennis Court(s), Trails/Paths
Water Access Desc Public
Roof Type Asphalt,Shingle
Porch Deck, Front Porch, Stoop
Building
Story 2
Entry Level Two
Sewer Public Sewer
Water Public
Architectural Style Colonial, Two Story
Level or Stories Two
New Construction No
Schools
Elementary Schools James River
Middle Schools Berkeley
High Schools Jamestown
Others
HOA Name KCSA
HOA Fee Include Association Management,Common Areas,Pool(s),Road Maintenance,Snow Removal,Security,Trash
Tax ID 49-4-02-0-0093
Ownership Fee Simple,Individuals
Security Features Gated Community,Smoke Detector(s),Security Guard
Financing Conventional
Read Less
Want to know what your home might be worth? Contact us for a FREE valuation!
Our team is ready to help you sell your home for the highest possible price ASAP

