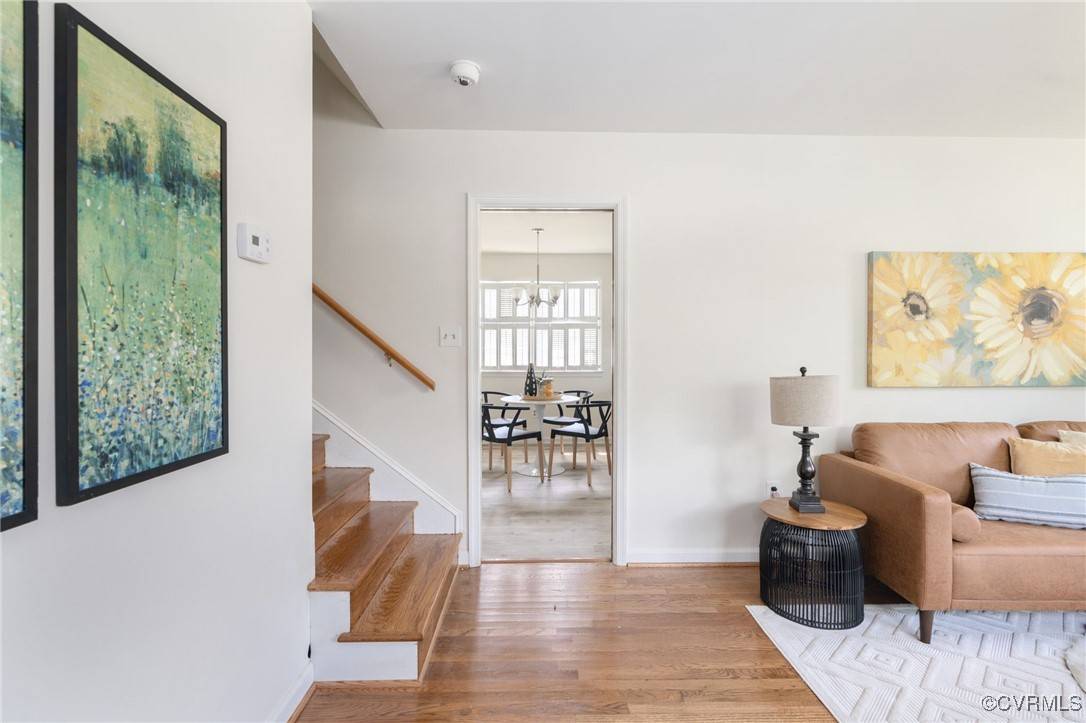5310 Chesdin RD North Dinwiddie, VA 23803
3 Beds
2 Baths
2,453 SqFt
UPDATED:
Key Details
Property Type Single Family Home
Sub Type Single Family Residence
Listing Status Active
Purchase Type For Sale
Square Footage 2,453 sqft
Price per Sqft $142
Subdivision Chesdin Forest
MLS Listing ID 2519913
Style Tri-Level
Bedrooms 3
Full Baths 1
Half Baths 1
Construction Status Actual
HOA Y/N No
Abv Grd Liv Area 2,453
Year Built 1970
Annual Tax Amount $1,458
Tax Year 2024
Lot Size 0.565 Acres
Acres 0.5651
Property Sub-Type Single Family Residence
Property Description
Location
State VA
County Dinwiddie
Community Chesdin Forest
Area 61 - Dinwiddie
Direction 460W, Exit 63A to merge onto US-1 S/US-460 BUS E/Boydton Plank Rd, Merge onto Boydton Plank Rd, Right onto Sterling Rd, Left onto Cox Rd, Left onto Chesdin Rd, home on the right.
Interior
Interior Features Eat-in Kitchen, Fireplace, Granite Counters
Heating Electric, Heat Pump
Cooling Heat Pump
Flooring Wood
Fireplaces Number 1
Fireplaces Type Masonry
Fireplace Yes
Window Features Thermal Windows
Appliance Dishwasher, Electric Water Heater, Range, Refrigerator, Range Hood
Exterior
Exterior Feature Porch, Storage, Shed, Paved Driveway
Fence Back Yard, Chain Link, Fenced
Pool None
Roof Type Composition,Shingle
Porch Rear Porch, Front Porch, Patio, Porch
Garage No
Building
Lot Description Level
Story 1
Sewer Public Sewer
Water Public
Architectural Style Tri-Level
Level or Stories One, Multi/Split
Structure Type Block,Drywall,Frame,Vinyl Siding
New Construction No
Construction Status Actual
Schools
Elementary Schools Sutherland
Middle Schools Dinwiddie
High Schools Dinwiddie
Others
Tax ID 10516
Ownership Other
Special Listing Condition Other






