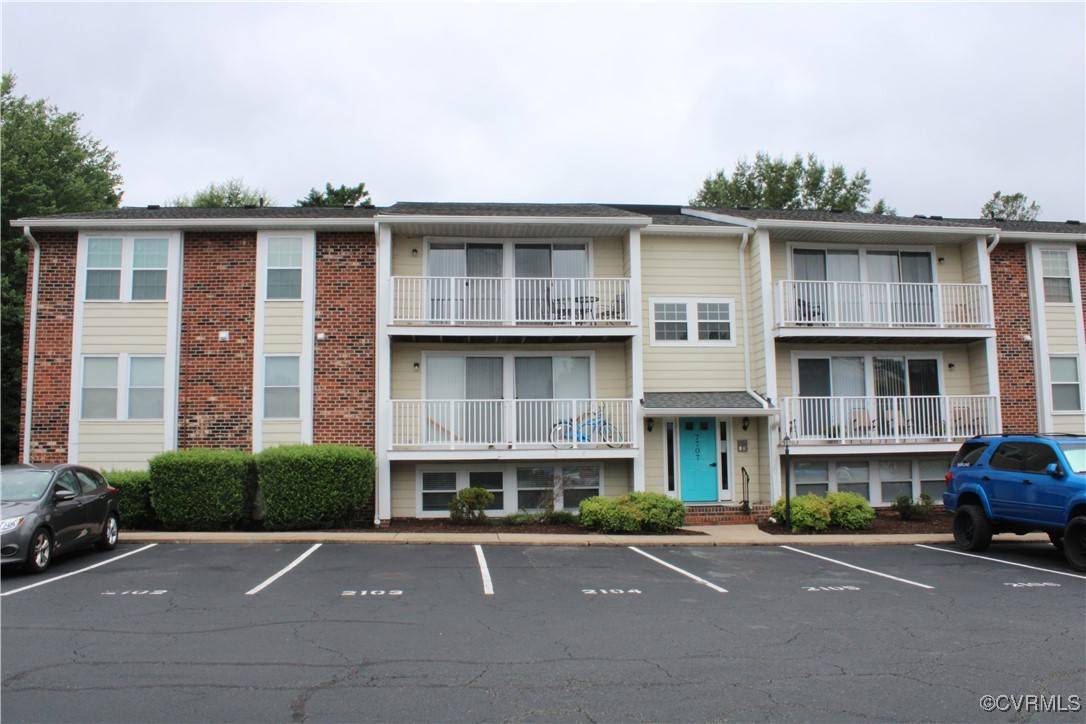7707 Odonnell CT #2103 Henrico, VA 23228
2 Beds
2 Baths
848 SqFt
UPDATED:
Key Details
Property Type Condo
Sub Type Condominium
Listing Status Active
Purchase Type For Sale
Square Footage 848 sqft
Price per Sqft $256
Subdivision Shannon Green Condo
MLS Listing ID 2518899
Style Low Rise
Bedrooms 2
Full Baths 2
Construction Status Actual
HOA Fees $242/mo
HOA Y/N Yes
Abv Grd Liv Area 848
Year Built 1986
Annual Tax Amount $1,472
Tax Year 2024
Lot Size 435 Sqft
Acres 0.01
Property Sub-Type Condominium
Property Description
If we are fortunate enough to receive offers, all offers will be reviewed on Monday, July 14, 2025 at 6PM.
Location
State VA
County Henrico
Community Shannon Green Condo
Area 34 - Henrico
Direction Parham Rd to Shrader Rd rt on Corke Ln ,Rt on O'Donnell Ct. Bldg on right.
Interior
Interior Features Bookcases, Built-in Features, Granite Counters, Bath in Primary Bedroom, Cable TV, Walk-In Closet(s)
Heating Electric, Heat Pump
Cooling Central Air, Electric
Flooring Partially Carpeted, Vinyl
Appliance Dryer, Dishwasher, Electric Cooking, Electric Water Heater, Disposal, Ice Maker, Refrigerator, Range Hood, Stove, Washer
Laundry Washer Hookup, Dryer Hookup
Exterior
Exterior Feature Paved Driveway
Fence None
Pool None
Community Features Home Owners Association
Amenities Available Landscaping
Roof Type Shingle
Garage No
Building
Story 1
Sewer Public Sewer
Water Public
Architectural Style Low Rise
Level or Stories One
Structure Type Aluminum Siding,Brick Veneer,Drywall,Frame
New Construction No
Construction Status Actual
Schools
Elementary Schools Dumbarton
Middle Schools Brookland
High Schools Hermitage
Others
HOA Fee Include Common Areas,Insurance,Maintenance Grounds,Maintenance Structure,Sewer,Snow Removal,Trash,Water
Tax ID 764-757-8973.135
Ownership Individuals






