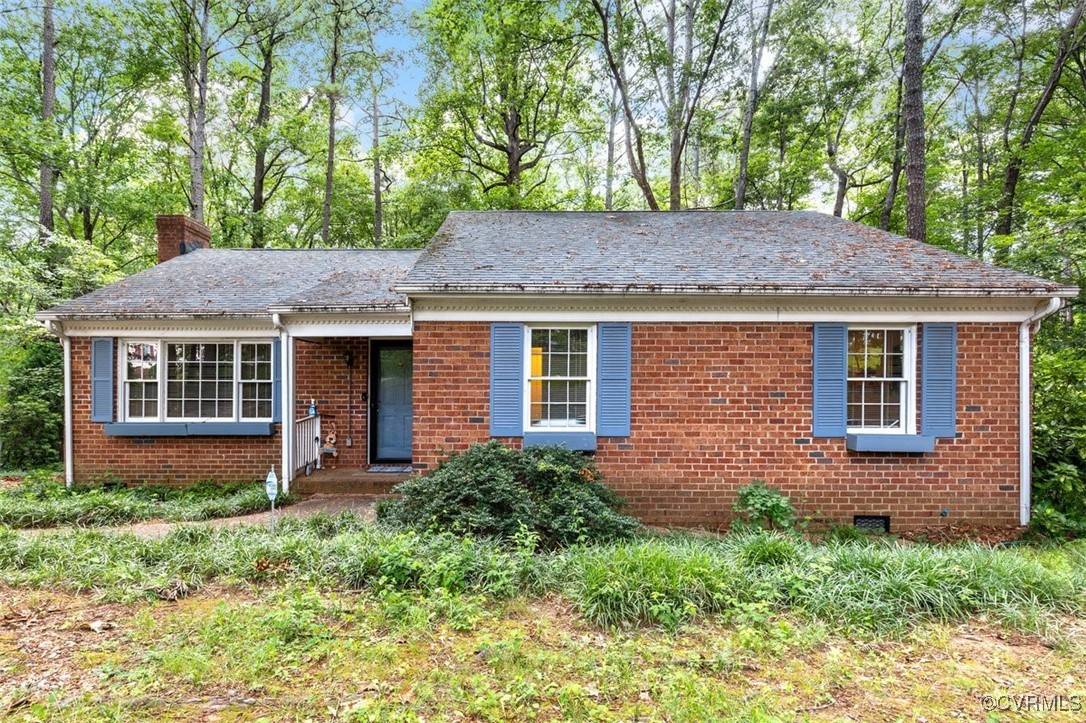520 Dauphin DR Chesterfield, VA 23236
3 Beds
2 Baths
1,300 SqFt
UPDATED:
Key Details
Property Type Single Family Home
Sub Type Single Family Residence
Listing Status Active
Purchase Type For Sale
Square Footage 1,300 sqft
Price per Sqft $203
Subdivision Pocono
MLS Listing ID 2516940
Style Ranch
Bedrooms 3
Full Baths 2
Construction Status Actual
HOA Y/N No
Abv Grd Liv Area 1,300
Year Built 1982
Annual Tax Amount $2,283
Tax Year 2024
Lot Size 0.344 Acres
Acres 0.344
Property Sub-Type Single Family Residence
Property Description
Location
State VA
County Chesterfield
Community Pocono
Area 62 - Chesterfield
Interior
Heating Forced Air, Natural Gas
Cooling Central Air, Electric
Flooring Carpet, Tile
Fireplaces Number 1
Fireplaces Type Gas, Masonry
Fireplace Yes
Appliance Gas Water Heater
Exterior
Exterior Feature Lighting, Porch, Paved Driveway
Fence None
Pool None
Roof Type Composition
Porch Screened, Porch
Garage No
Building
Story 1
Sewer Public Sewer
Water Public
Architectural Style Ranch
Level or Stories One
Structure Type Brick,Vinyl Siding
New Construction No
Construction Status Actual
Schools
Elementary Schools Crestwood
Middle Schools Robious
High Schools James River
Others
Tax ID 748-70-72-10-500-000
Ownership Individuals






