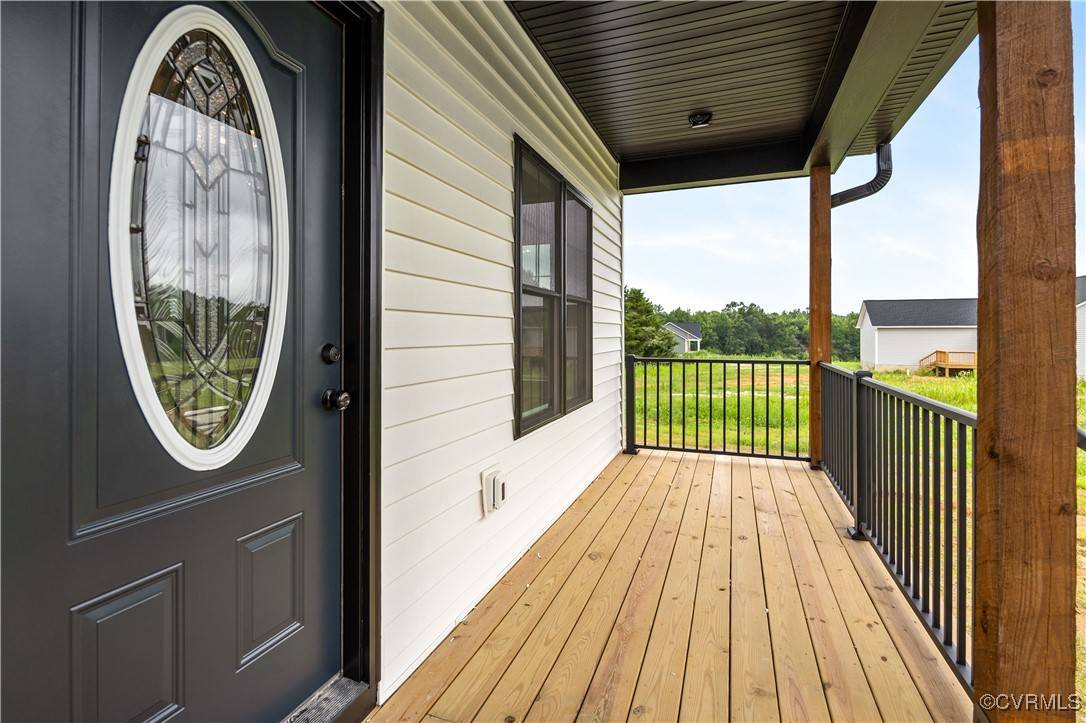1175 Anderson HWY Cumberland, VA 23040
3 Beds
4 Baths
2,030 SqFt
UPDATED:
Key Details
Property Type Single Family Home
Sub Type Single Family Residence
Listing Status Active
Purchase Type For Sale
Square Footage 2,030 sqft
Price per Sqft $236
MLS Listing ID 2517014
Style Transitional
Bedrooms 3
Full Baths 3
Half Baths 1
Construction Status Under Construction
HOA Y/N No
Abv Grd Liv Area 2,030
Year Built 2025
Annual Tax Amount $866
Tax Year 2024
Lot Size 3.350 Acres
Acres 3.35
Property Sub-Type Single Family Residence
Property Description
Set on over 3 acres of peaceful countryside, this stunning new construction home offers the perfect blend of luxury, functionality, and serene living in Cumberland, VA. With 3 bedrooms, 3.5 bathrooms, 2,030 square feet, and a flexible floor plan, this home has been crafted for modern comfort and style.
Step inside to discover 9-foot ceilings, LED lighting, and LVP flooring throughout, creating a seamless and sophisticated look. The main level features a dedicated first-floor office with its own private full bathroom, ideal for remote work or guests. The heart of the home is the gourmet kitchen—complete with stainless steel appliances, elegant gold plumbing and electrical fixtures, and a functional layout that opens to the spacious living room and dining area. A separate mudroom/laundry room and half bath provide everyday convenience just off the main living spaces.
Upstairs, escape to a primary suite that truly stuns—with a spacious bedroom, an oversized walk-in closet (large enough for an island or folding table), and a luxurious en-suite bath featuring dual vanities, a makeup station, and a massive shower with three shower heads.
Two additional bedrooms on the upper level share a stylish Jack and Jill bathroom, making this the perfect layout for families or guests.
Enjoy peaceful views from your covered front porch or entertain on the rear deck overlooking a scenic neighboring farm. With plenty of natural light throughout and a quiet, rural setting, this home offers the best of country living just minutes from downtown Cumberland's shops and restaurants and close to Bear Creek Lake State Park for outdoor recreation.
Don't miss this rare opportunity to own a brand-new home with custom finishes, stunning design, and acreage to roam—schedule your tour today and fall in love with this slice of Central Virginia paradise! THIS HOME IS COMPLETE AND READY FOR IT'S FOREVER OWNER!
Location
State VA
County Cumberland
Area 67 - Cumberland
Rooms
Basement Crawl Space
Interior
Interior Features Ceiling Fan(s), Granite Counters, High Ceilings, Bath in Primary Bedroom, Pantry, Recessed Lighting
Heating Electric, Heat Pump
Cooling Heat Pump
Flooring Vinyl
Fireplace No
Appliance Dishwasher, Electric Water Heater, Microwave, Stove
Laundry Washer Hookup, Dryer Hookup
Exterior
Exterior Feature Deck, Porch, Unpaved Driveway
Fence None
Pool None
Roof Type Composition,Shingle
Porch Rear Porch, Front Porch, Deck, Porch
Garage No
Building
Lot Description Landscaped, Rolling Slope
Story 2
Sewer Septic Tank
Water Well
Architectural Style Transitional
Level or Stories Two
Structure Type Block,Drywall,Frame,HardiPlank Type,Vinyl Siding
New Construction Yes
Construction Status Under Construction
Schools
Elementary Schools Cumberland
Middle Schools Cumberland
High Schools Cumberland
Others
Tax ID 058-6-4
Ownership Corporate
Special Listing Condition Corporate Listing
Virtual Tour https://www.dropbox.com/scl/fo/eiknl7i8aw5xrd546llcp/AOl_tfEIxOxikNn4LpR8TjA?rlkey=zlhizia3exy6rtbnl1dvjujxc&st=sotn2fjk&dl=0






