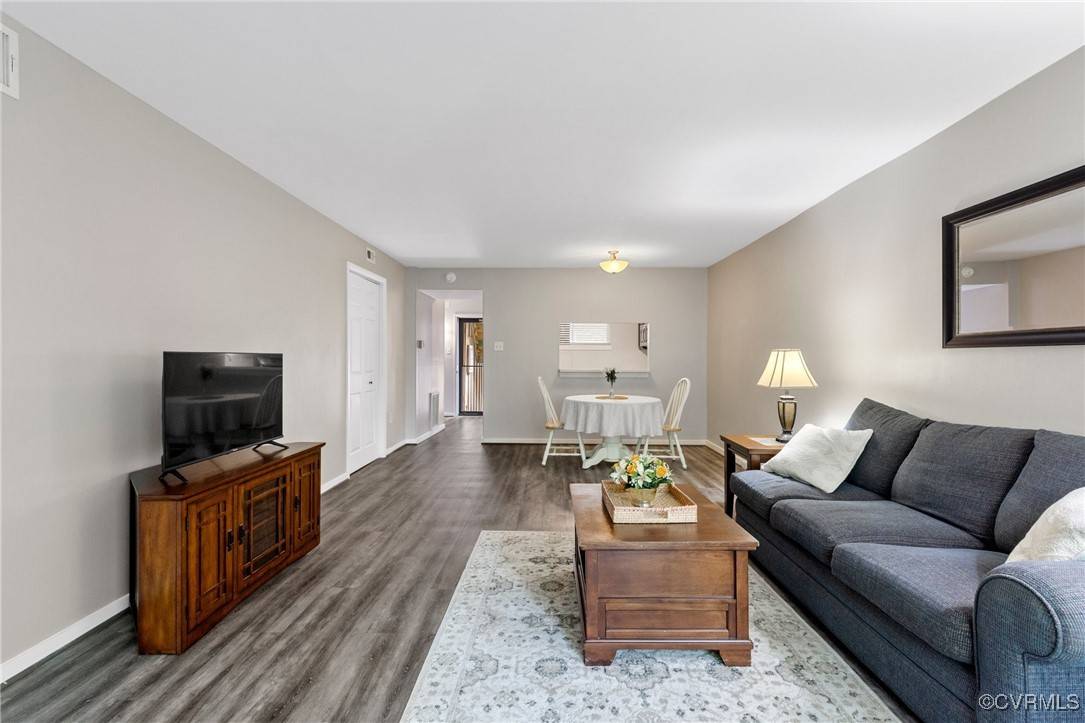10152 Iron Mill RD North Chesterfield, VA 23235
2 Beds
1 Bath
971 SqFt
UPDATED:
Key Details
Property Type Condo
Sub Type Condominium
Listing Status Pending
Purchase Type For Sale
Square Footage 971 sqft
Price per Sqft $185
Subdivision Edgehill Condo
MLS Listing ID 2516402
Style Contemporary
Bedrooms 2
Full Baths 1
Construction Status Actual
HOA Fees $410/mo
HOA Y/N Yes
Abv Grd Liv Area 971
Year Built 1973
Annual Tax Amount $1,227
Tax Year 2024
Property Sub-Type Condominium
Property Description
Location
State VA
County Chesterfield
Community Edgehill Condo
Area 64 - Chesterfield
Direction Follow GPS
Interior
Interior Features Breakfast Area, Ceiling Fan(s), Dining Area, Fireplace, Granite Counters, High Speed Internet, Main Level Primary, Wired for Data
Heating Forced Air, Natural Gas
Cooling Central Air
Flooring Ceramic Tile, Partially Carpeted, Vinyl
Fireplaces Number 1
Fireplaces Type Electric, Insert
Fireplace Yes
Window Features Thermal Windows
Appliance Washer/Dryer Stacked, Dishwasher, Gas Cooking, Gas Water Heater, Microwave, Refrigerator, Stove
Laundry Washer Hookup, Dryer Hookup, Stacked
Exterior
Exterior Feature Porch, Storage, Shed
Pool Pool, Community
Community Features Common Grounds/Area, Home Owners Association, Playground, Pool
Roof Type Composition,Shingle
Porch Rear Porch, Screened, Porch
Garage No
Building
Story 1
Foundation Slab
Sewer Public Sewer
Water Public
Architectural Style Contemporary
Level or Stories One
Structure Type Block,Cedar,Frame,Wood Siding
New Construction No
Construction Status Actual
Schools
Elementary Schools Bon Air
Middle Schools Robious
High Schools James River
Others
HOA Fee Include Common Areas,Gas,Maintenance Structure,Pool(s),Recreation Facilities,Sewer,Trash,Water
Tax ID 751-71-50-20-900-030
Ownership Individuals






