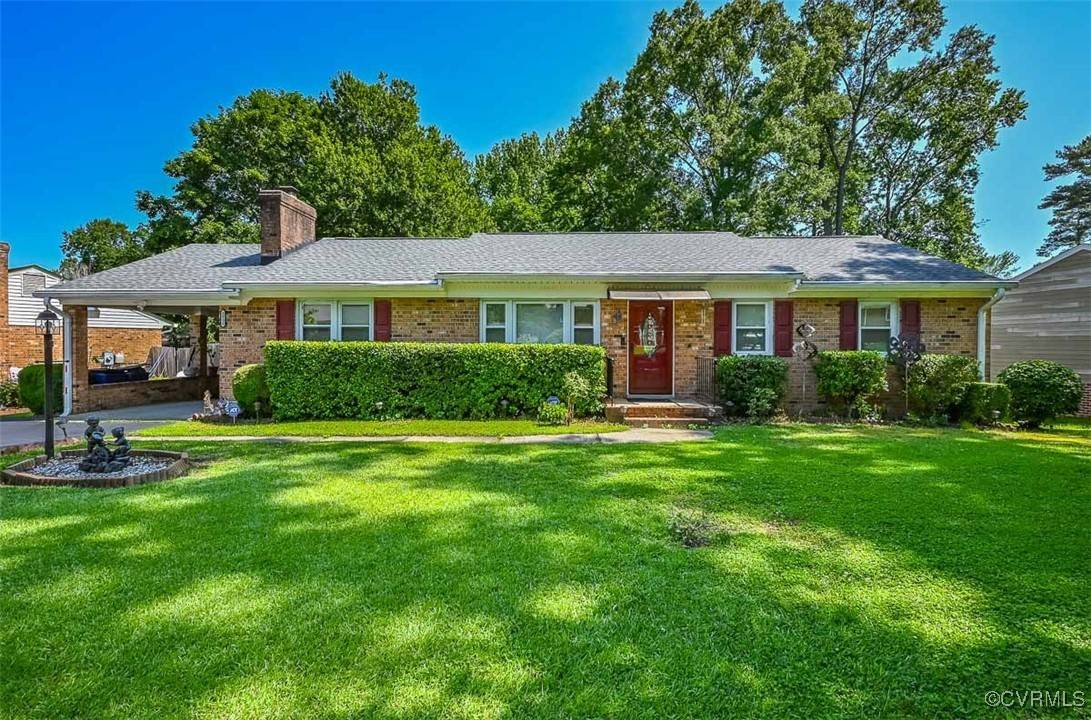2931 Delfin RD Midlothian, VA 23112
3 Beds
2 Baths
1,431 SqFt
UPDATED:
Key Details
Property Type Single Family Home
Sub Type Single Family Residence
Listing Status Active
Purchase Type For Sale
Square Footage 1,431 sqft
Price per Sqft $251
Subdivision Lake Genito
MLS Listing ID 2515472
Style Ranch
Bedrooms 3
Full Baths 1
Half Baths 1
Construction Status Actual
HOA Y/N No
Abv Grd Liv Area 1,431
Year Built 1977
Annual Tax Amount $2,565
Tax Year 2024
Lot Size 0.283 Acres
Acres 0.283
Property Sub-Type Single Family Residence
Property Description
Location
State VA
County Chesterfield
Community Lake Genito
Area 62 - Chesterfield
Rooms
Basement Crawl Space
Interior
Interior Features Bookcases, Built-in Features, Bedroom on Main Level, Breakfast Area, Ceiling Fan(s), Eat-in Kitchen, Fireplace, Granite Counters
Heating Baseboard, Electric, Heat Pump
Cooling Central Air
Flooring Partially Carpeted, Vinyl, Wood
Fireplaces Number 1
Fireplaces Type Masonry, Wood Burning
Fireplace Yes
Appliance Dishwasher, Electric Cooking, Electric Water Heater, Microwave, Oven, Smooth Cooktop, Stove
Laundry Dryer Hookup
Exterior
Exterior Feature Deck, Storage, Shed, Paved Driveway
Fence Back Yard, Fenced
Pool None
Porch Stoop, Deck
Garage No
Building
Story 1
Sewer Public Sewer
Water Public
Architectural Style Ranch
Level or Stories One
Additional Building Shed(s), Gazebo
Structure Type Brick,Drywall,Frame
New Construction No
Construction Status Actual
Schools
Elementary Schools Evergreen
Middle Schools Swift Creek
High Schools Clover Hill
Others
Tax ID 743-68-77-65-000-000
Ownership Individuals






