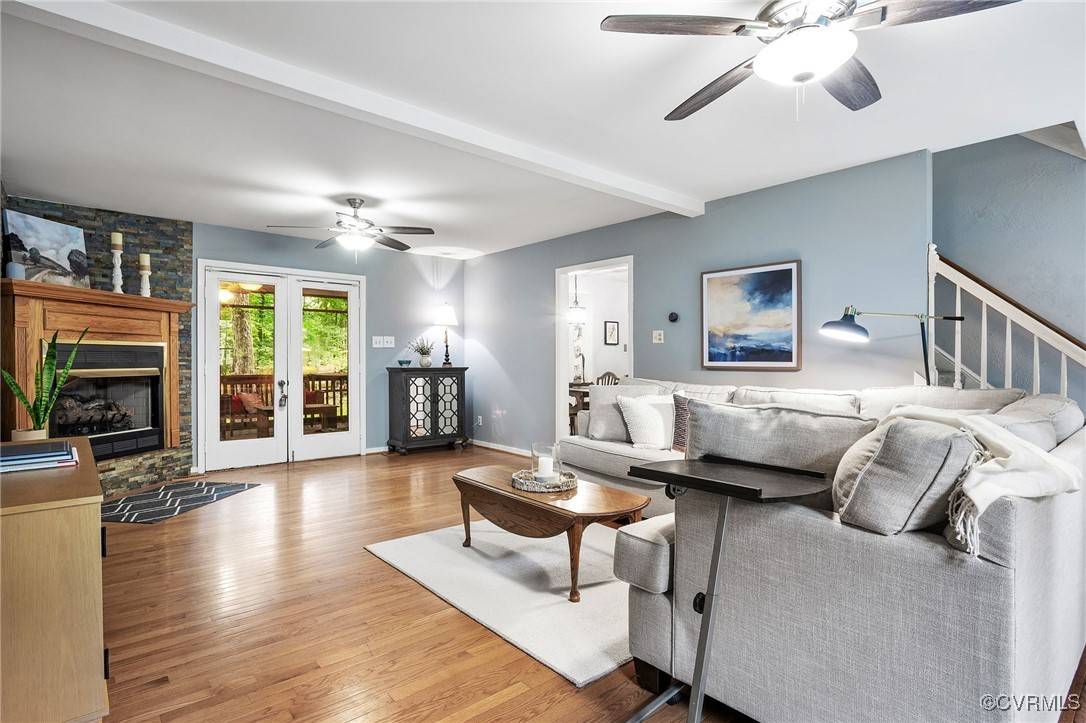14025 Branched Antler DR Midlothian, VA 23112
3 Beds
3 Baths
1,632 SqFt
UPDATED:
Key Details
Property Type Single Family Home
Sub Type Single Family Residence
Listing Status Pending
Purchase Type For Sale
Square Footage 1,632 sqft
Price per Sqft $223
Subdivision Deer Run
MLS Listing ID 2516480
Style Colonial,Two Story
Bedrooms 3
Full Baths 2
Half Baths 1
Construction Status Actual
HOA Y/N No
Abv Grd Liv Area 1,632
Year Built 1990
Annual Tax Amount $2,668
Tax Year 2024
Lot Size 0.436 Acres
Acres 0.436
Property Sub-Type Single Family Residence
Property Description
Location
State VA
County Chesterfield
Community Deer Run
Area 54 - Chesterfield
Rooms
Basement Crawl Space
Interior
Heating Electric, Heat Pump
Cooling Heat Pump
Fireplaces Number 1
Fireplaces Type Gas
Fireplace Yes
Appliance Dryer, Dishwasher, Disposal, Microwave, Refrigerator, Stove, Washer
Exterior
Fence Back Yard
Pool None
Roof Type Shingle
Porch Rear Porch, Screened
Garage No
Building
Story 2
Sewer Public Sewer
Water Public
Architectural Style Colonial, Two Story
Level or Stories Two
Structure Type Drywall,Wood Siding
New Construction No
Construction Status Actual
Schools
Elementary Schools Spring Run
Middle Schools Bailey Bridge
High Schools Manchester
Others
Tax ID 727-67-05-44-400-000
Ownership Individuals






