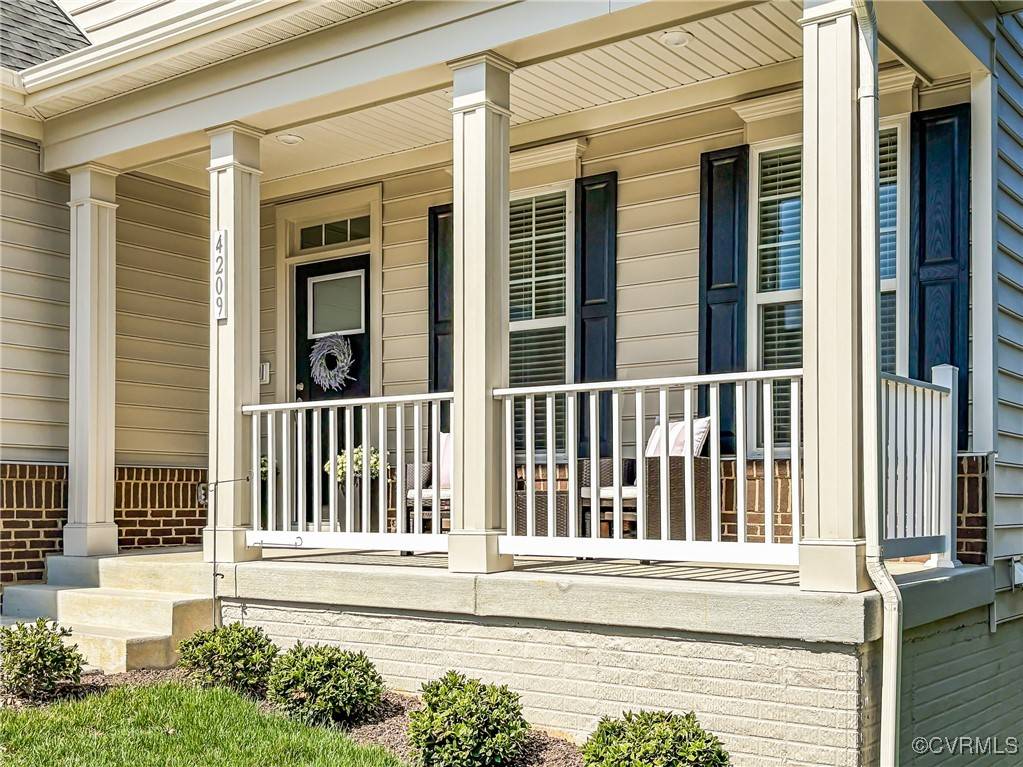4209 Kendall LN Williamsburg, VA 23188
4 Beds
3 Baths
3,642 SqFt
UPDATED:
Key Details
Property Type Single Family Home
Sub Type Single Family Residence
Listing Status Active
Purchase Type For Sale
Square Footage 3,642 sqft
Price per Sqft $168
Subdivision Colonial Heritage
MLS Listing ID 2506422
Style Contemporary,Patio Home
Bedrooms 4
Full Baths 3
Construction Status Actual
HOA Fees $290/mo
HOA Y/N Yes
Abv Grd Liv Area 1,821
Year Built 2022
Annual Tax Amount $4,597
Tax Year 2024
Lot Size 6,359 Sqft
Acres 0.146
Property Sub-Type Single Family Residence
Property Description
Location
State VA
County James City
Community Colonial Heritage
Area 118 - James City Co.
Direction 64E - Exit 231A - Left on Richmond Rd - Right on Colonial Heritage Blvd - Left on William Heath Blvd - Right on Isaac Cir - Left on Kendall Ln - House on left
Rooms
Basement Full, Finished, Walk-Out Access
Interior
Interior Features Tray Ceiling(s), Ceiling Fan(s), Dining Area, Double Vanity, Eat-in Kitchen, Fireplace, Granite Counters, High Speed Internet, Kitchen Island, Bath in Primary Bedroom, Main Level Primary, Pantry, Recessed Lighting, Wired for Data, Walk-In Closet(s)
Heating Forced Air, Natural Gas
Cooling Central Air
Flooring Carpet, Tile, Vinyl
Fireplaces Number 1
Fireplaces Type Gas
Fireplace Yes
Window Features Thermal Windows
Appliance Dishwasher, Electric Water Heater, Gas Cooking, Disposal, Microwave, Oven, Refrigerator
Laundry Washer Hookup, Dryer Hookup
Exterior
Exterior Feature Porch, Paved Driveway
Parking Features Attached
Garage Spaces 2.0
Fence None
Pool Pool, Community
Community Features Common Grounds/Area, Clubhouse, Fitness, Golf, Gated, Lake, Park, Pond, Pool, Putting Green, Tennis Court(s), Trails/Paths
Amenities Available Management
Porch Balcony, Rear Porch, Front Porch, Porch
Garage Yes
Building
Story 1
Sewer Public Sewer
Water Public
Architectural Style Contemporary, Patio Home
Level or Stories One
Structure Type Drywall,Frame,Vinyl Siding
New Construction No
Construction Status Actual
Schools
Elementary Schools Norge
Middle Schools Toano
High Schools Warhill
Others
HOA Fee Include Clubhouse,Common Areas,Pool(s),Recreation Facilities,Road Maintenance,Security,Trash
Senior Community Yes
Tax ID 23-3-07-0-0012
Ownership Individuals
Security Features Gated Community,Security Guard






