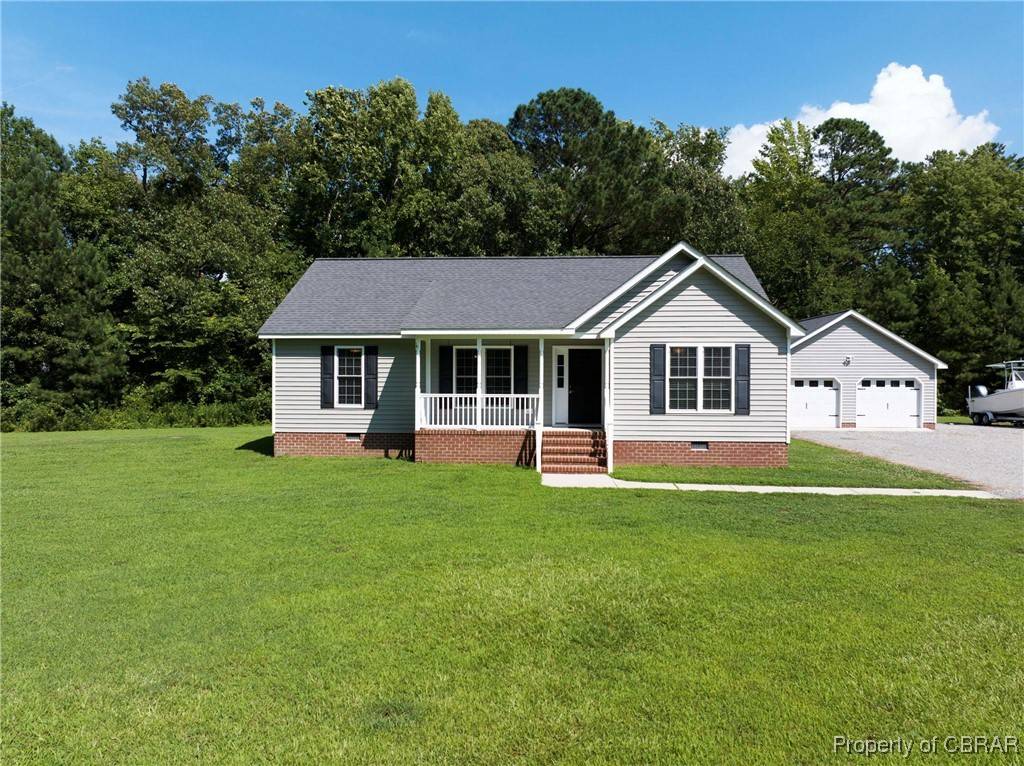2734 New Point Comfort HWY Port Haywood, VA 23138
3 Beds
2 Baths
1,317 SqFt
UPDATED:
Key Details
Property Type Single Family Home
Sub Type Single Family Residence
Listing Status Active
Purchase Type For Sale
Square Footage 1,317 sqft
Price per Sqft $375
MLS Listing ID 2520260
Style Ranch
Bedrooms 3
Full Baths 2
Construction Status Actual
HOA Y/N No
Abv Grd Liv Area 1,317
Year Built 2014
Annual Tax Amount $1,528
Tax Year 2025
Lot Size 2.476 Acres
Acres 2.476
Property Sub-Type Single Family Residence
Property Description
This smart floorplan includes a generous primary suite on one end for privacy, complete with a walk-in closet with built-in shelving, a vanity area, and a large en suite with walk-in shower. Two guest bedrooms and a full hall bath are located on the opposite wing, making it ideal for family or guests. A walk-in laundry room with storage cabinets adds functionality and convenience. Outdoor living is just as inviting, with a classic country front porch, rear deck, and back patio that overlook peaceful woodlands and water views. The detached 24x24 garage is a true bonus—featuring floored attic storage, mini-split heating & cooling, workbench, shelving, water softener system, 240V welding plug (perfect for a generator hookup), and automatic openers. This home offers the rare combination of quality construction, modern amenities, privacy, and a waterfront lifestyle that leads to the East River and Chesapeake Bay beyond. Don't miss this opportunity to live where the water, wildlife, and small-town charm converge—your waterfront sanctuary awaits!
Location
State VA
County Mathews
Area 114 - Mathews
Direction Use GPS 2734 New Point Comfort Highway, Port Haywood
Body of Water Weston Creek
Rooms
Basement Crawl Space
Interior
Interior Features Bedroom on Main Level, Tray Ceiling(s), Ceiling Fan(s), Dining Area, Eat-in Kitchen, Laminate Counters, Bath in Primary Bedroom, Main Level Primary, Walk-In Closet(s)
Heating Electric, Heat Pump
Cooling Electric, Heat Pump
Flooring Carpet, Ceramic Tile, Vinyl
Window Features Thermal Windows
Appliance Dishwasher, Exhaust Fan, Electric Cooking, Electric Water Heater, Microwave, Refrigerator, Stove, Water Softener
Laundry Washer Hookup, Dryer Hookup
Exterior
Exterior Feature Deck, Porch
Parking Features Detached
Garage Spaces 2.0
Fence None
Pool None
Waterfront Description Creek,Waterfront
View Y/N Yes
View Water
Roof Type Asphalt
Porch Rear Porch, Front Porch, Deck, Porch
Garage Yes
Building
Lot Description Cleared, Dead End, Level, Wooded, Waterfront
Story 1
Sewer Engineered Septic
Water Well
Architectural Style Ranch
Level or Stories One
Structure Type Drywall,Frame,Vinyl Siding
New Construction No
Construction Status Actual
Schools
Elementary Schools Mathews
Middle Schools Thomas Hunter
High Schools Mathews
Others
Tax ID 30-A-10D
Ownership Individuals
Security Features Smoke Detector(s)






